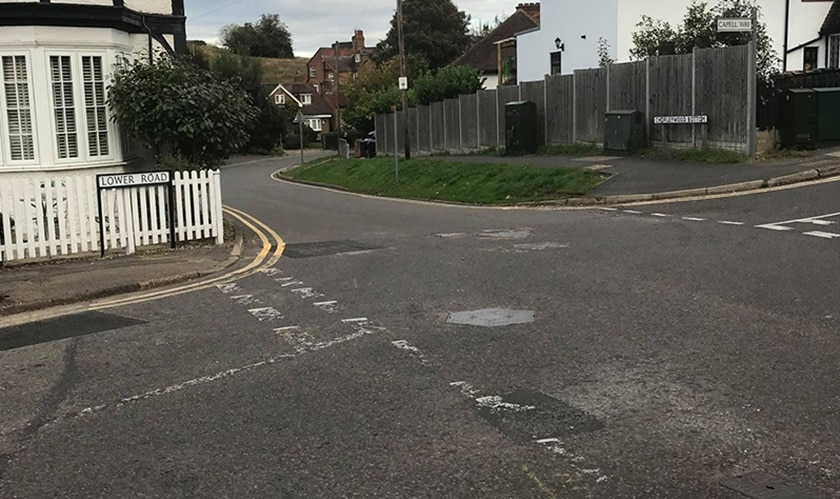The first of five headhouses that will provide ventilation and emergency access to HS2’s ten-mile long Chiltern tunnel has gained planning approval from Buckinghamshire Council.
The headhouse, which will be in Chalfont St Peter, is designed to fit into the surrounding landscape.
HS2 said it takes its inspiration from the style of nearby barns and other agricultural buildings.
The single-story building will be wrapped in a simple grey zinc roof with doors and vent openings picked out in a dark bronze colour to provide contrast.
The pre-weathered grey zinc roof will age naturally over time, without loss of robustness or quality, while the whole structure will sit on a simple dark blue brick base.
Below ground level, a 78 metre ventilation shaft will reach down to the twin tunnels below, with fans and other equipment designed to regulate air quality and temperature, remove smoke in the event of a fire and provide access for the emergency services.
HS2 engaged with the Chilterns AONB Review Group and Buckinghamshire Council during the development of the designs and held a series of public engagement events to gather views from the local community.
The plans were drawn up by HS2 Ltd’s main works contractor Align JV – a team made up of Bouygues Travaux Publics, Sir Robert McAlpine, and VolkerFitzpatrick – working with its design partners Jacobs and Ingerop-Rendel, and the architect Grimshaw and landscape designers, LDA.
Rohan Perin, HS2 Ltd’s project client director said: “Planning approval for the Chalfont St Peter headhouse is a major milestone for the project and I’d like to thank all those who have helped get us to this stage.
“Throughout the design process we have been very aware of the unique rural setting of the headhouse structures and the importance of creating something that fits into the landscape. I’m glad that aspiration has been recognised and look forward to working closely with the council and community as we bring forward the designs for the remaining structures.”
Alan Price, Align JV Design director said: “We are always very conscious of the sensitive setting for any permanent structures on the project and the Chalfont St Peter headhouse is no exception. As well as splitting up the buildings to create the farmyard feel, we have created a shallow basement structure to hide the ventilation equipment below ground.
“We are very pleased that this has been recognised by the local planning authority in granting this approval.”






0 Comments